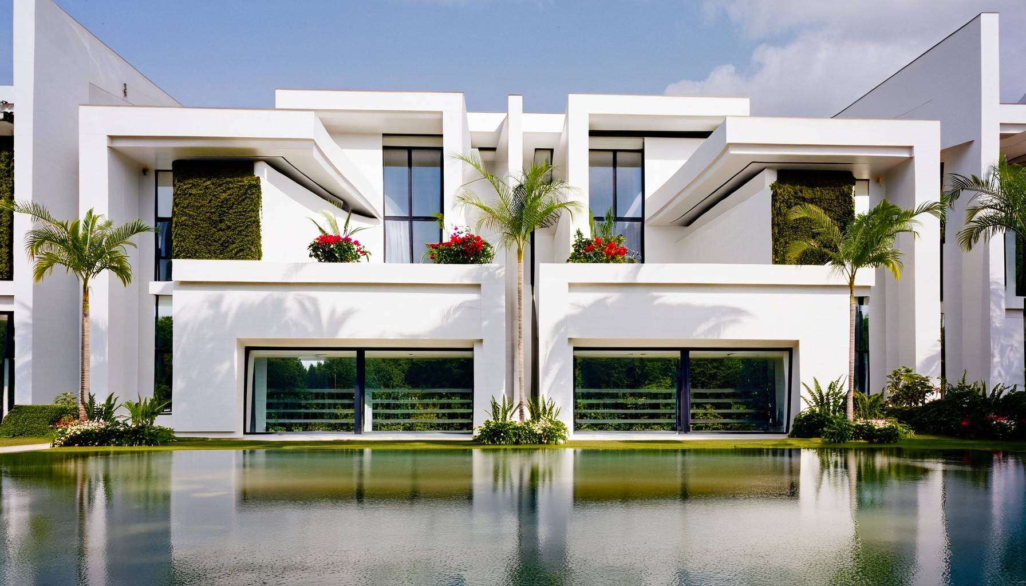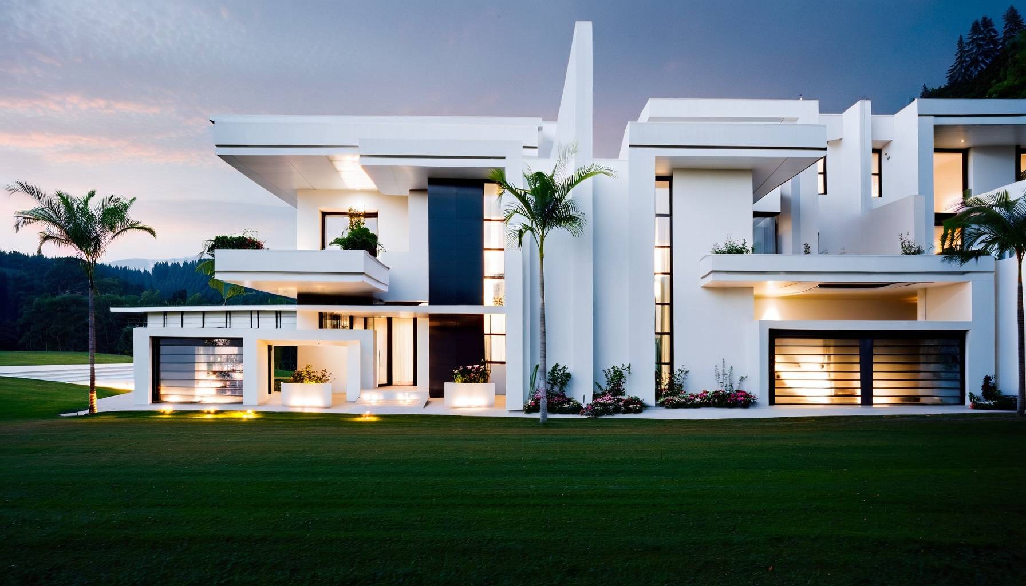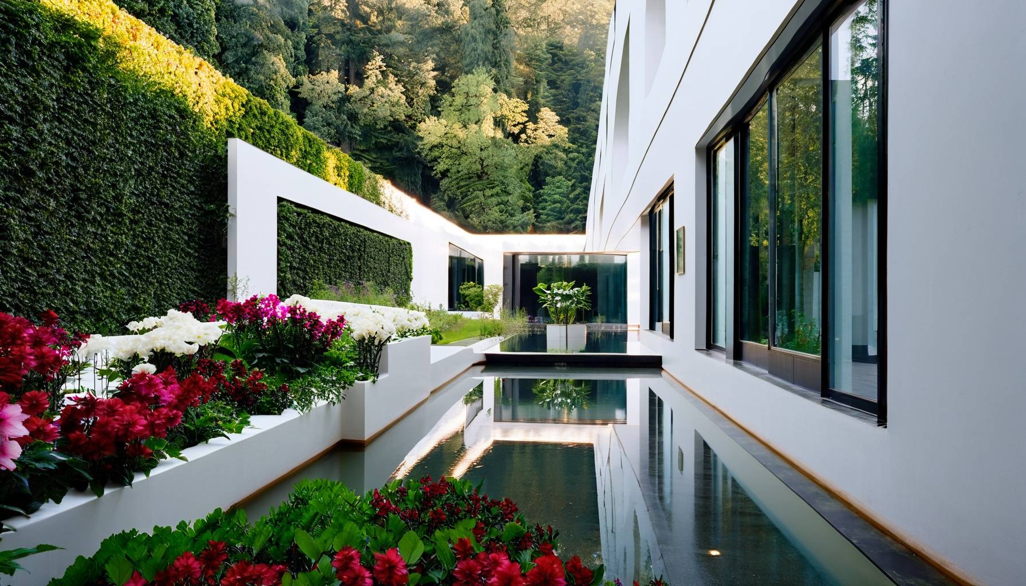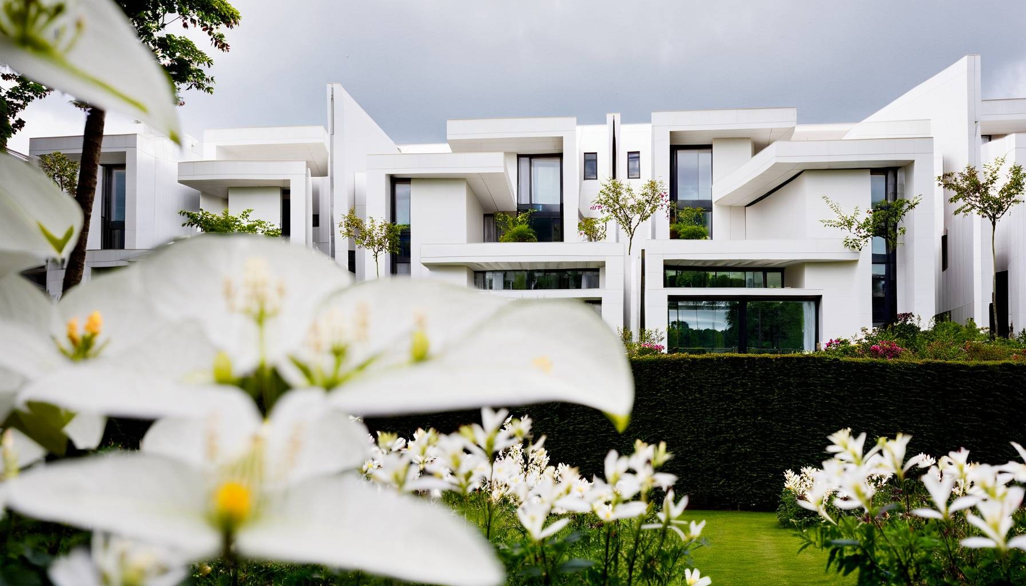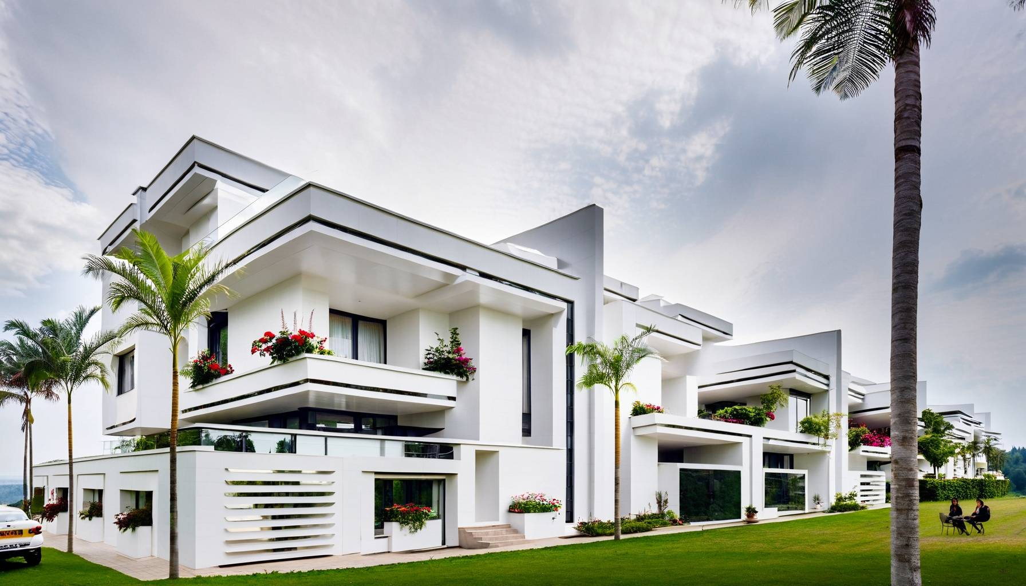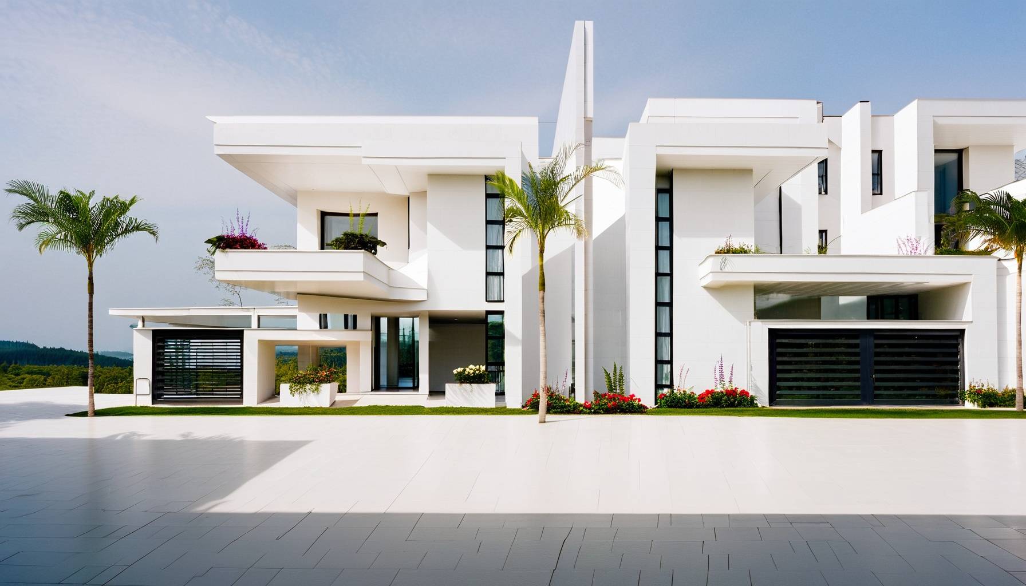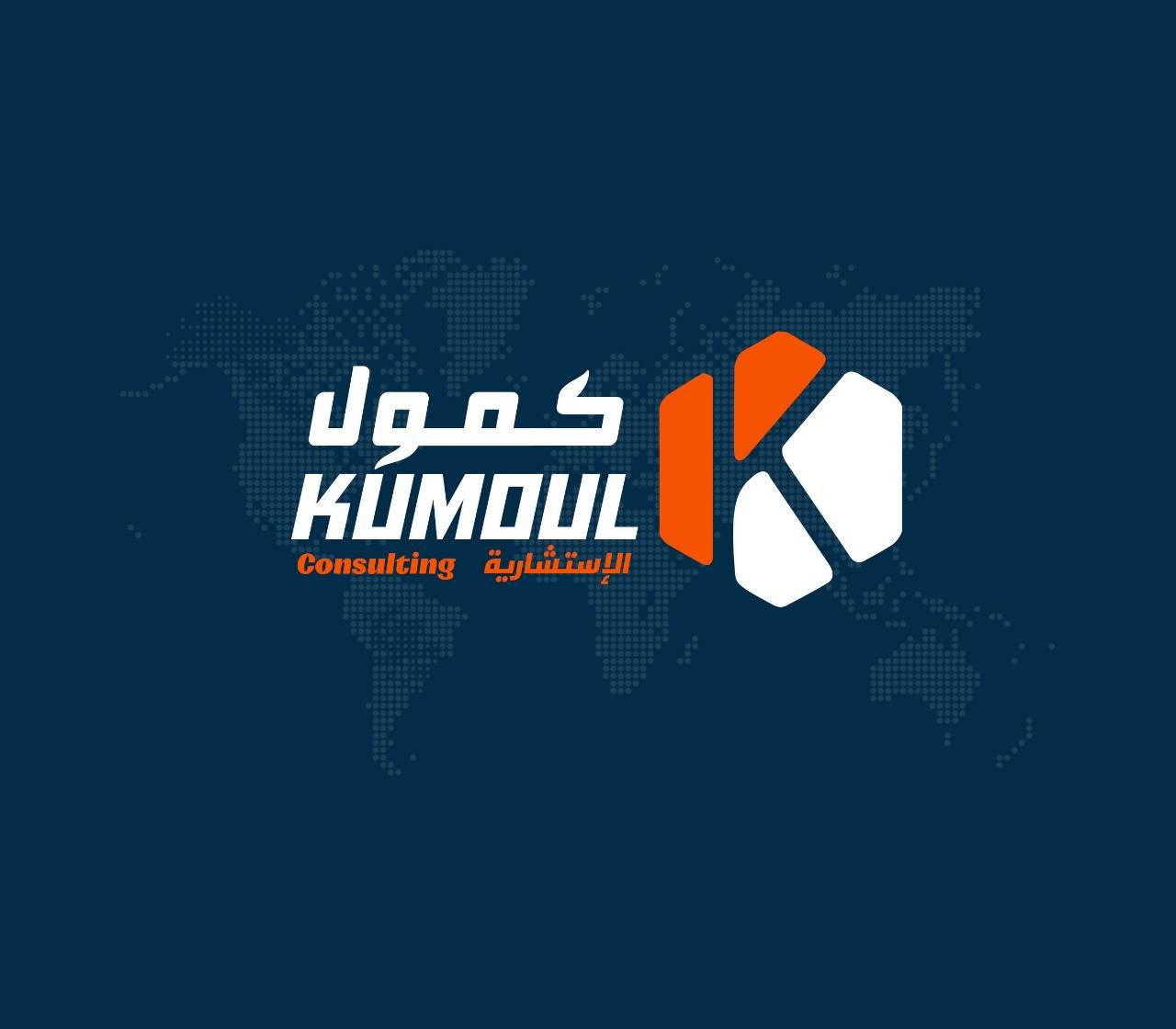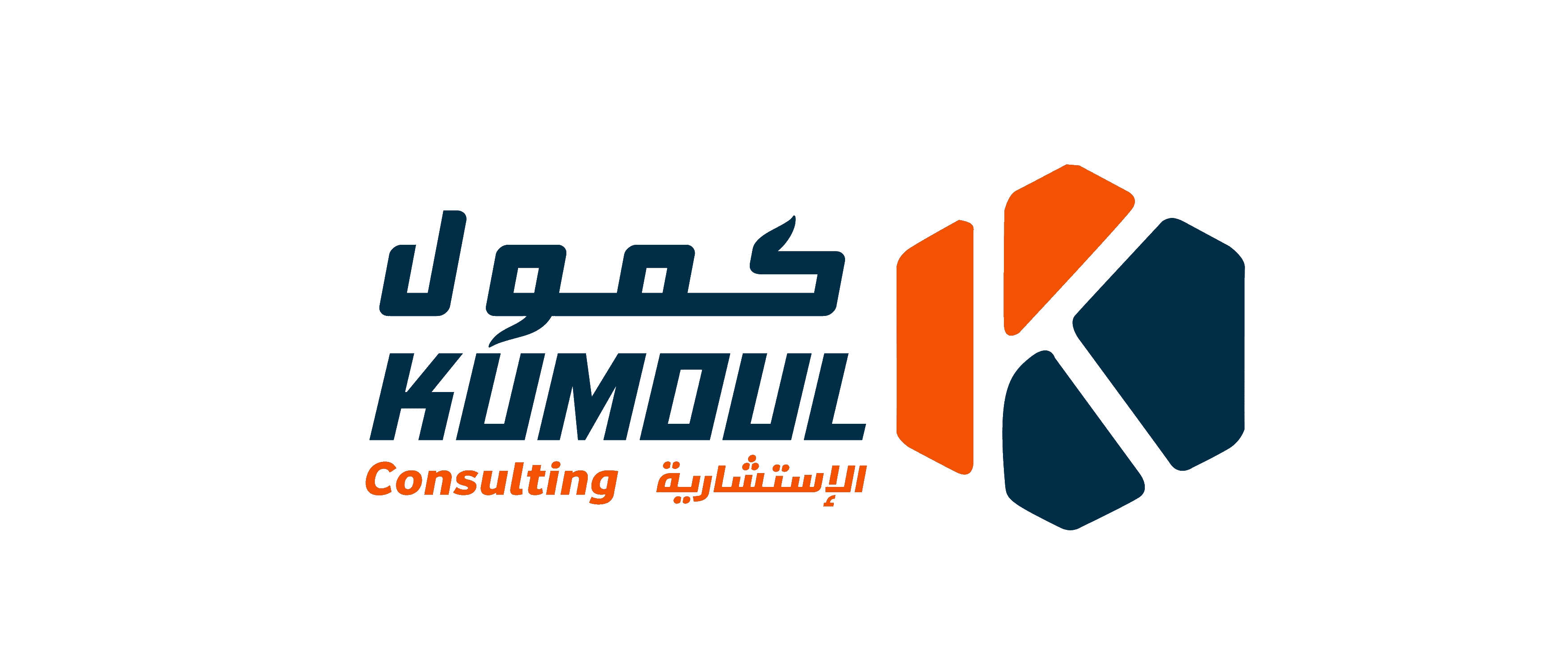Residential Master Plan Project – 10,000 m² – Jeddah
Discover our innovative residential master plan in Jeddah, covering a total area of 10, 000 m², designed to optimize land use while providing a sustainable and modern community living experience.
Residential Master Plan Project – 10,000 m² – Jeddah
This project is a leading example of Kumoul’s vision for contemporary urban planning, where function, sustainability, and elegance come together.
Spanning 10,000 square meters, the masterplan comprises 30 residential plots, strategically allocated to maximize land efficiency without compromising on privacy or lifestyle quality.
Project Components:
- • 🏠 26 plots | Each: 209 m² | Built-up area: 441 m² per unit
- • 🏠 4 plots | Each: 214 m² | Built-up area: 421 m² per unit
- • 🌳 Children’s Park | Area: 1,292 m² | Designed as a safe, vibrant space for families and community interaction
🎯 Vision & Objectives
This masterplan delivers a fully integrated residential experience, aligned with the expectations of today’s communities, through:
- ✅ Advancing Saudi Vision 2030 via sustainable and smart housing models
- ✅ Respecting cultural and environmental identity through context-sensitive architecture
- ✅ Optimizing spatial efficiency to reduce construction costs while enhancing livability
- ✅ Delivering high-quality housing that strengthens family stability and community well-being
🏢 Kumoul’s Contribution
This project was fully conceived, planned, and designed by Kumoul Engineering Consultancy.
From the initial vision to the final blueprint, the firm delivered comprehensive architectural and urban planning services, reflecting a strong commitment to innovation, technical excellence, and client-centered solutions.
The result is a model residential development that responds to evolving market needs while setting a new standard for sustainable urban living.
🎯 At Kumoul, we don’t just create spaces — we design experiences that live, inspire, and shape the future.
