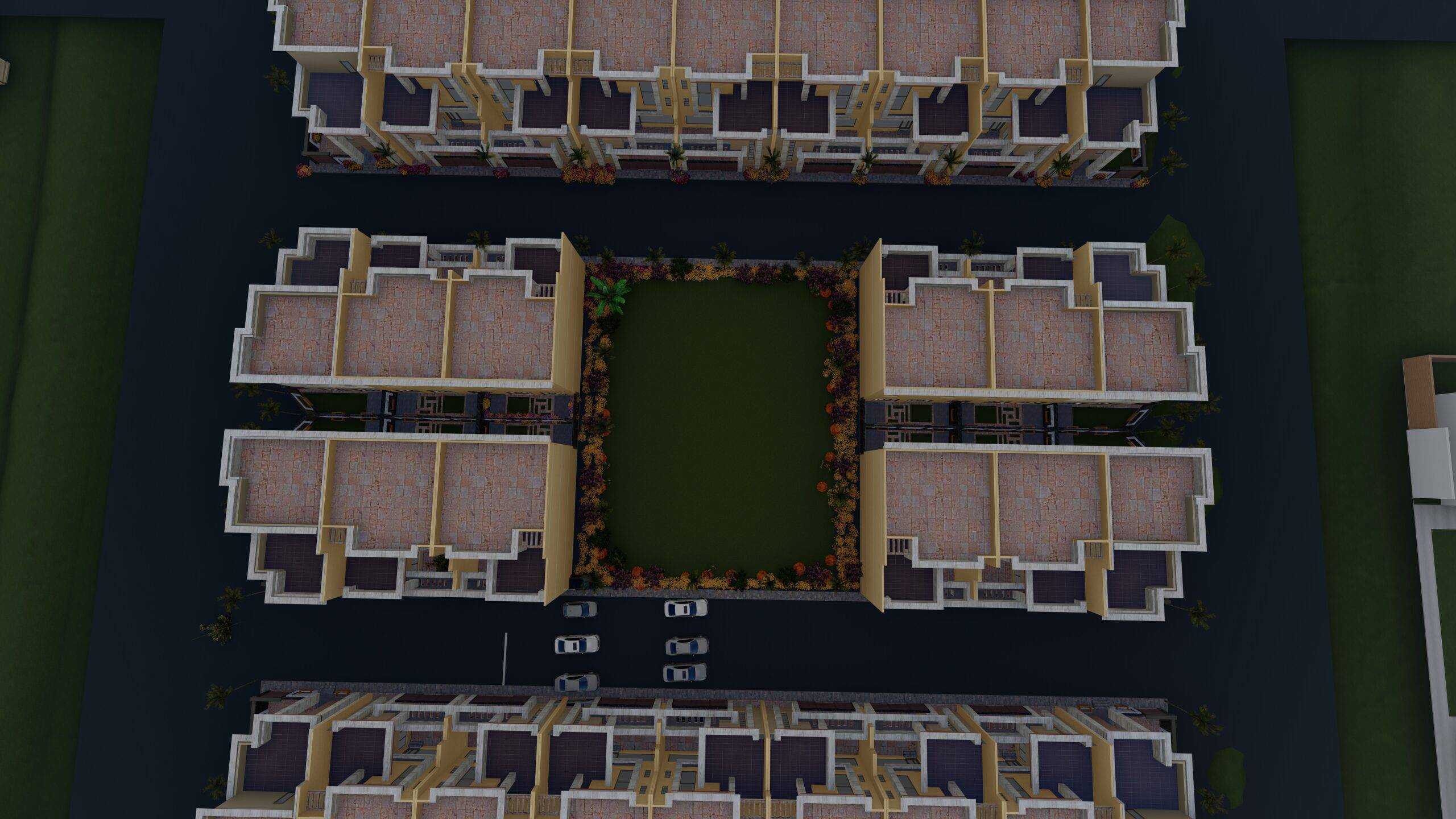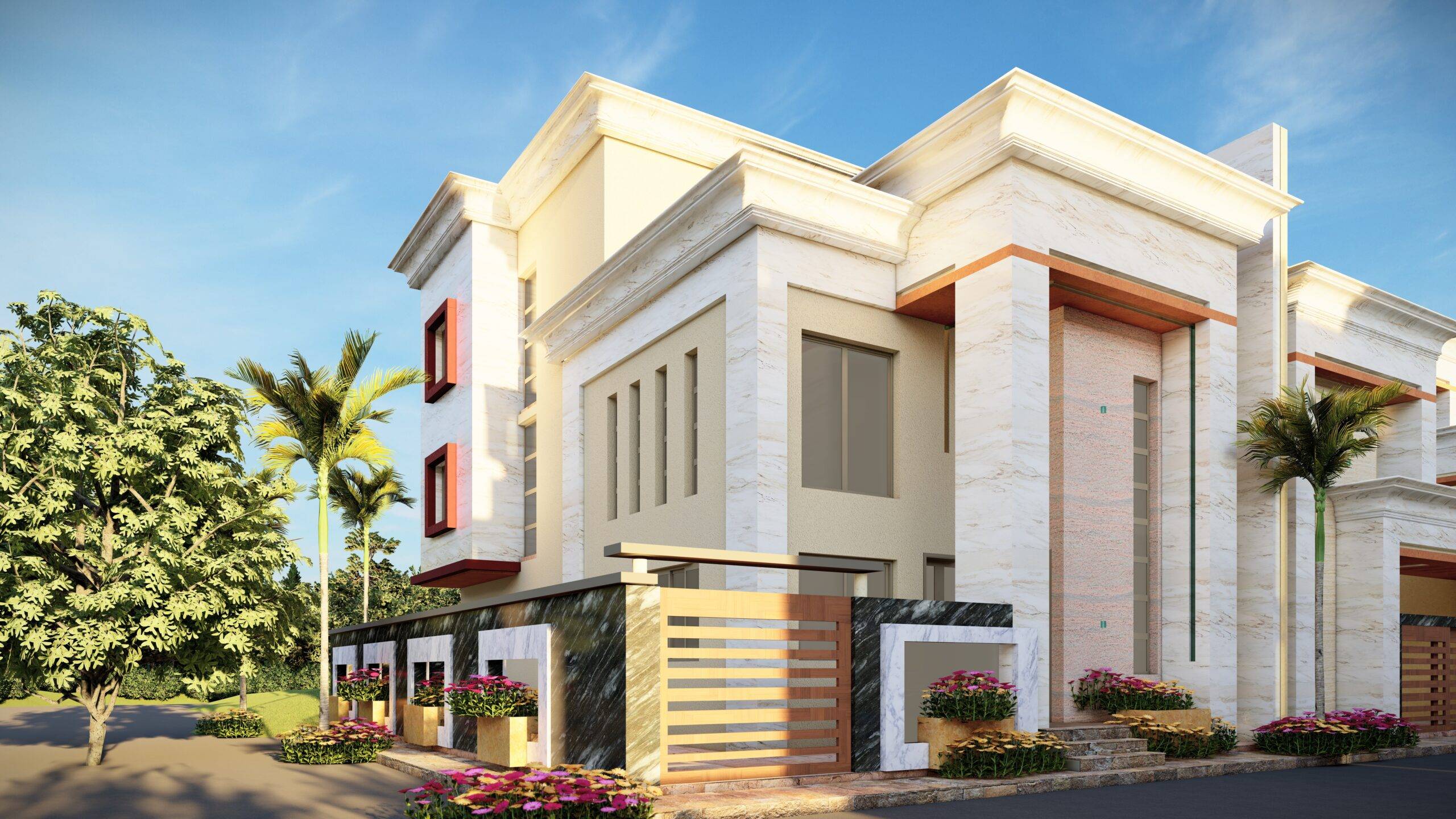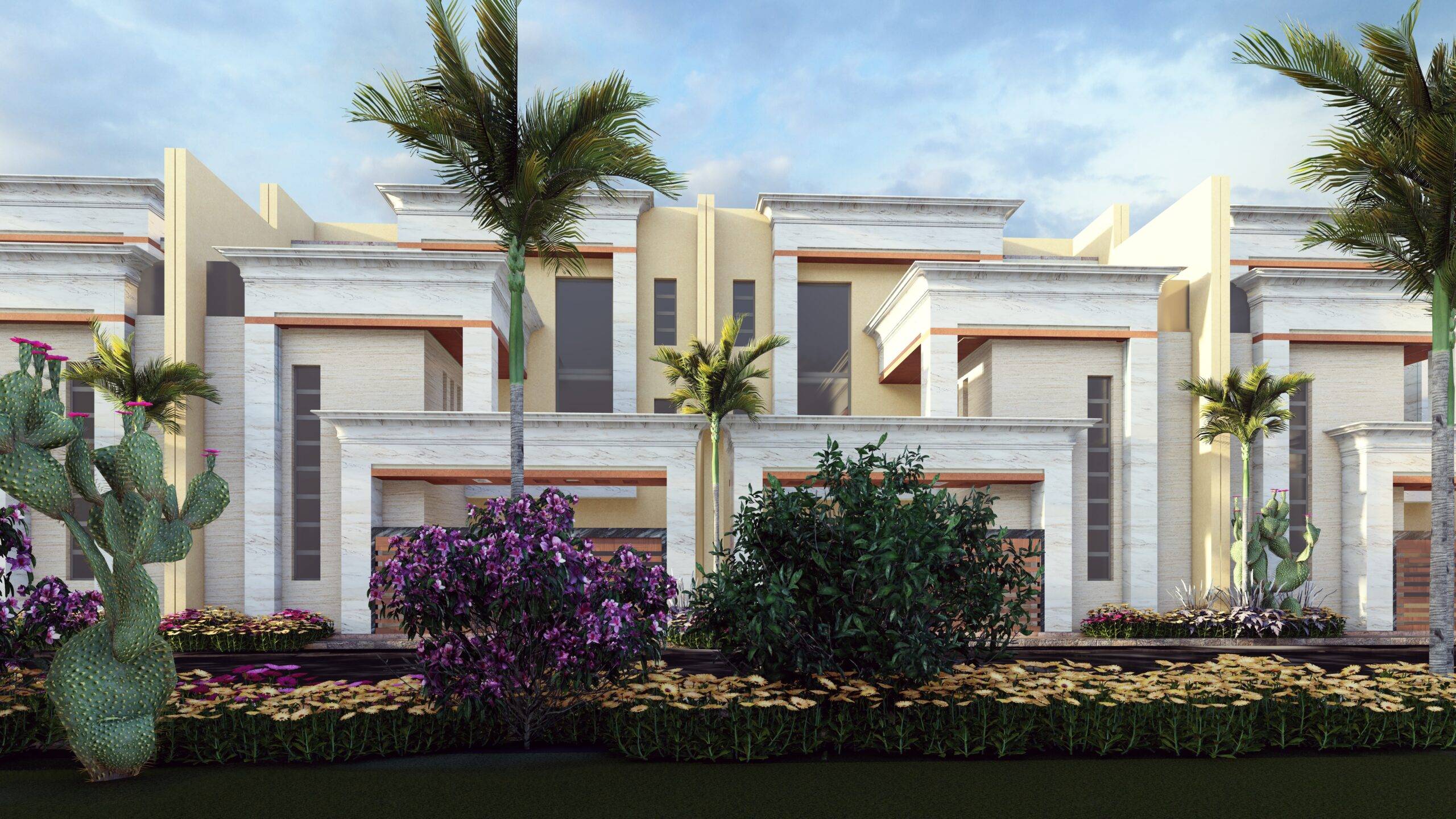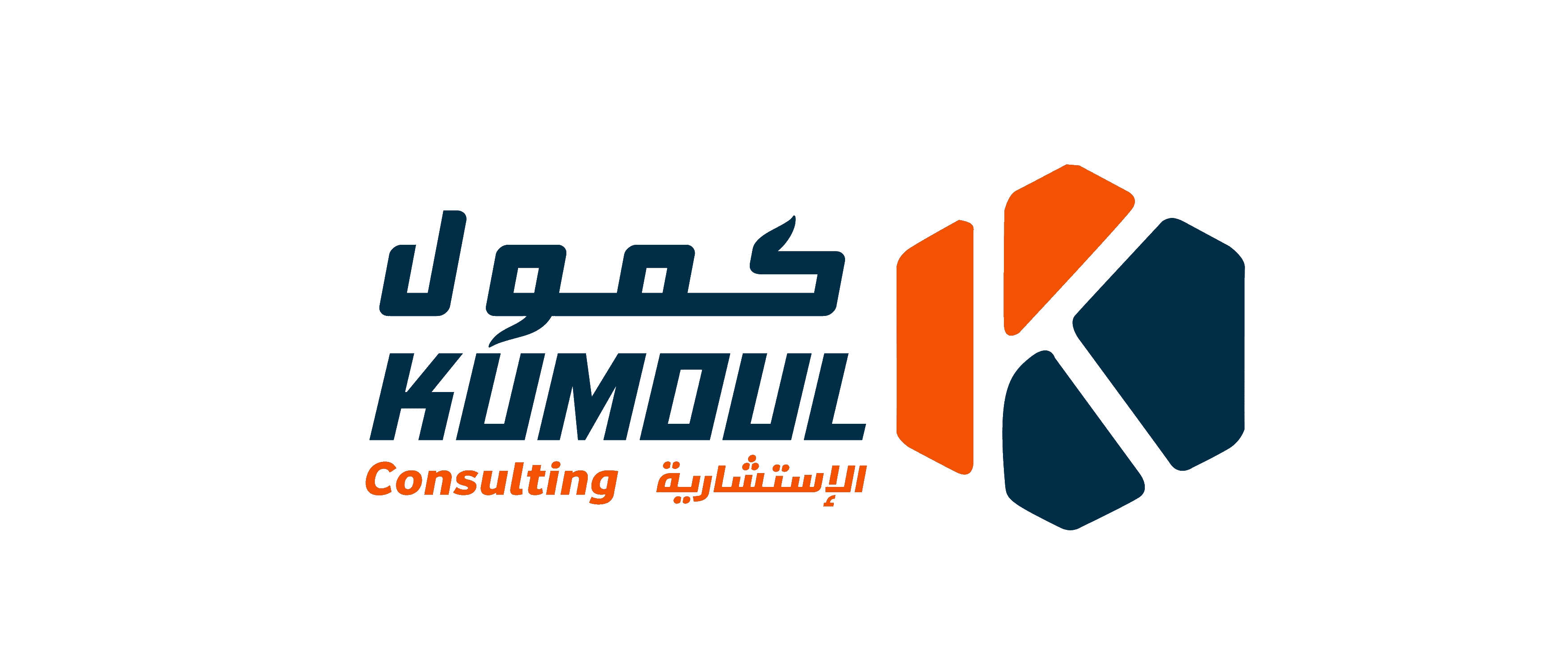Residential Master Plan – Jeddah
This project represents a distinctive residential masterplan extending over a total area of 10,000 square meters, consisting of 30 residential plots that have been thoughtfully distributed and carefully planned to achieve maximum land-use efficiency while maintaining quality of life and resident privacy.

The masterplan comprises:
- 🏠 26 residential plots, each with an area of 209 m², and a total built-up area of 441 m² per plot
- 🏠 4 residential plots, each with an area of 214 m², and a total built-up area of 421 m² per plot
- 🌳 A children’s park covering 1,292 m², designed to provide a safe and enjoyable space for families and the community
- 30 residential plots
- Children's park
- Sustainable design

🎯 Project Vision and Objectives:
The project aims to create a fully integrated residential environment that reflects the aspirations of modern society through:
- ✅ Supporting Saudi Vision 2030 by delivering contemporary and sustainable housing models
- ✅ Respecting local cultural and environmental identity through a modern architectural design that reflects time and place
- ✅ Ensuring optimal land utilization for improved construction efficiency and lower building costs
- ✅ Offering high-quality housing units designed to meet the needs of Saudi families and support both social and lifestyle stability
🧩 The design approach seamlessly blends authenticity with modernity and renewal — creating a built environment that honors heritage while embracing future-forward living

🏢 Kumoul Engineering Consultancy’s Role:
Kumoul Engineering Consultancy was responsible for the planning and architectural design of this project — from concept development to the final design stages.
This initiative reflects Kumoul’s strategic commitment to delivering innovative solutions in urban planning and architectural design, showcasing the firm’s expertise in managing integrated projects that support development goals and respond to the evolving needs of the real estate market.


